Fairview Health Services Chisago New MOB
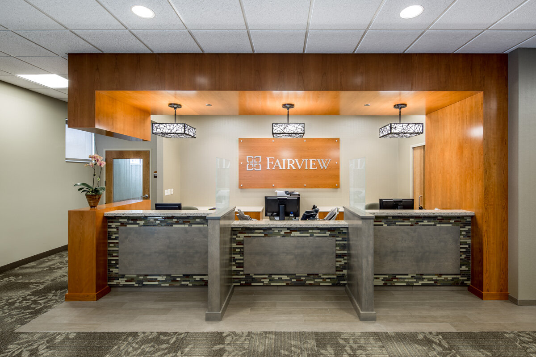
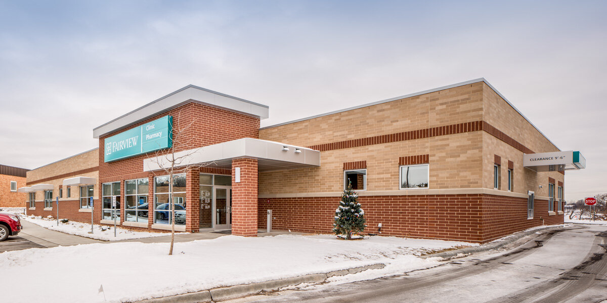
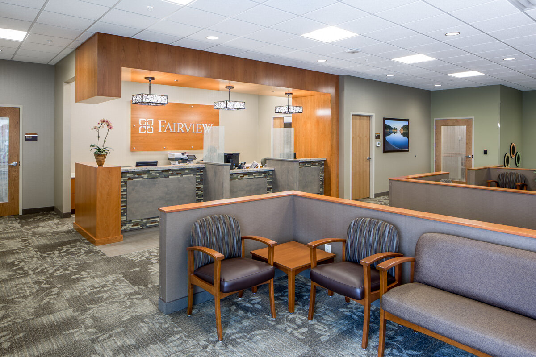
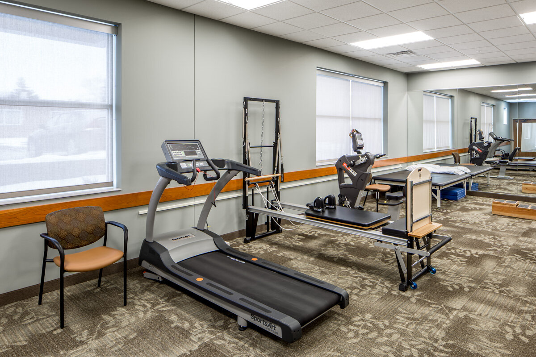
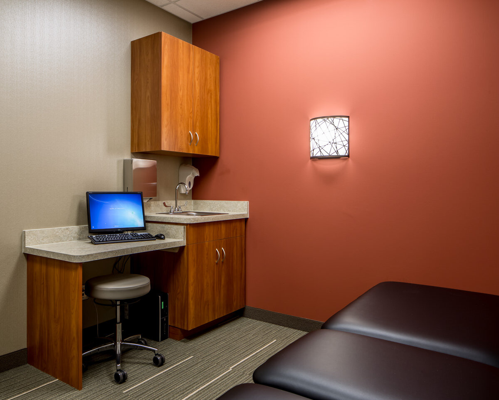
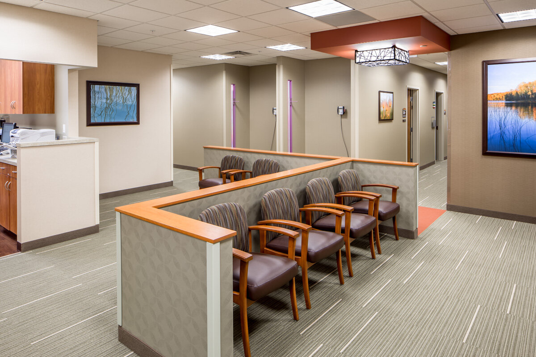
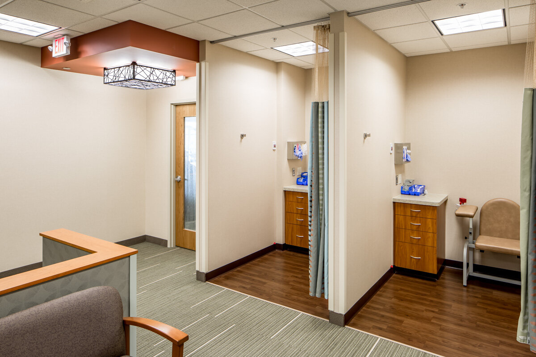
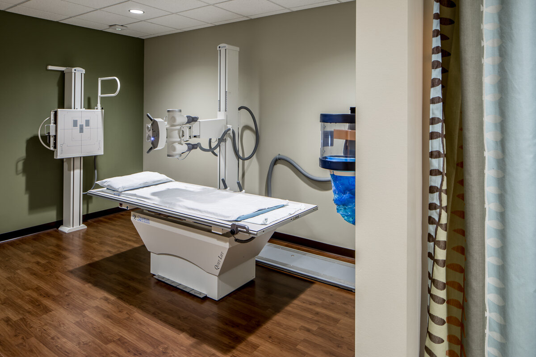
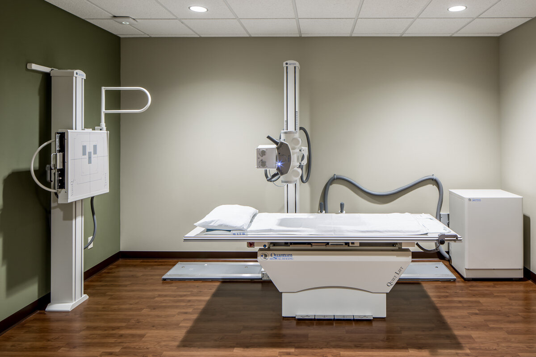
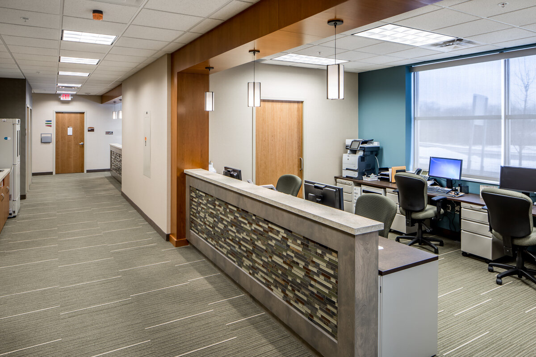
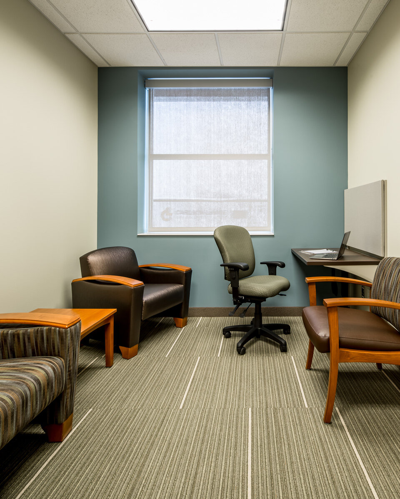
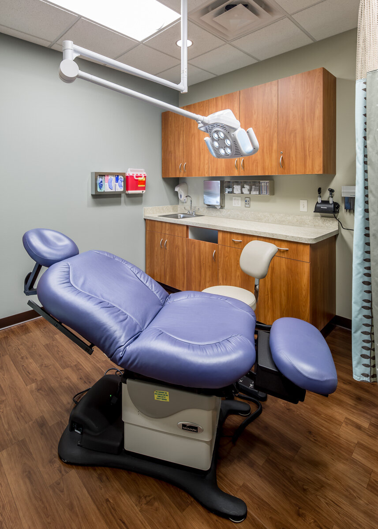
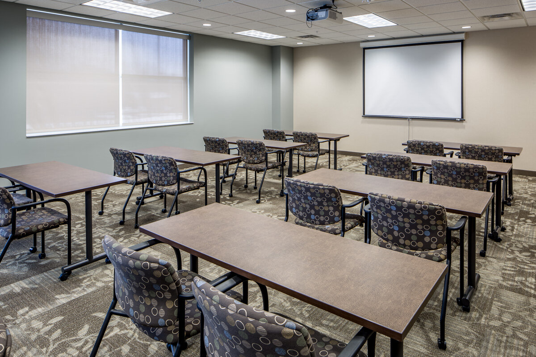
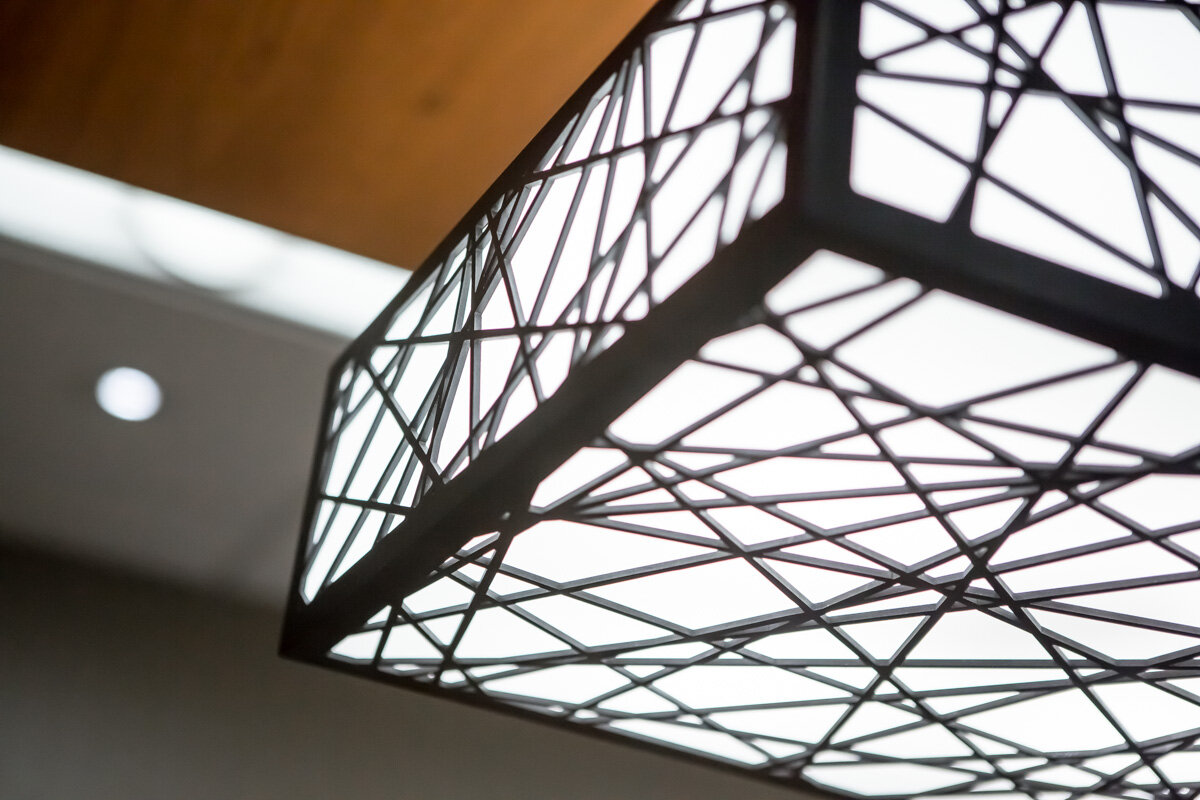
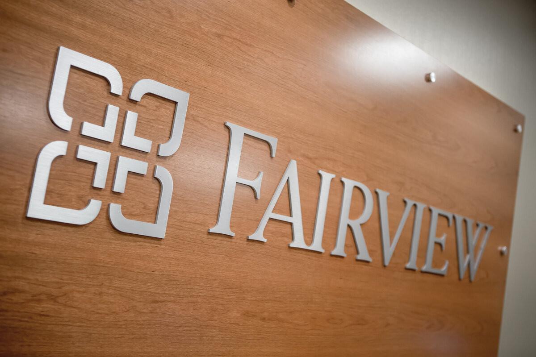
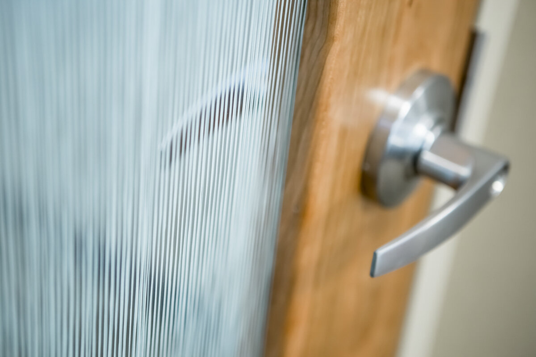
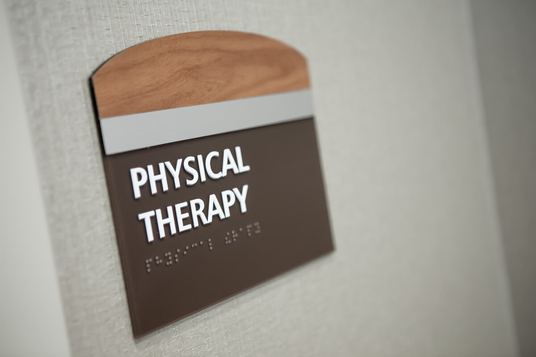
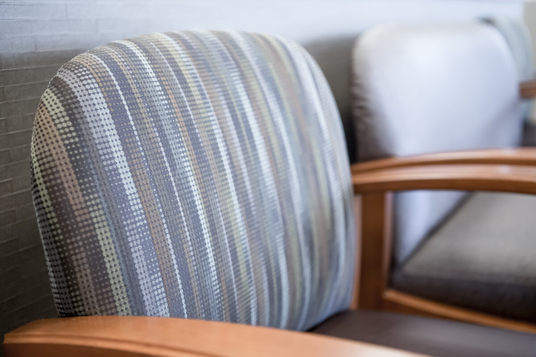

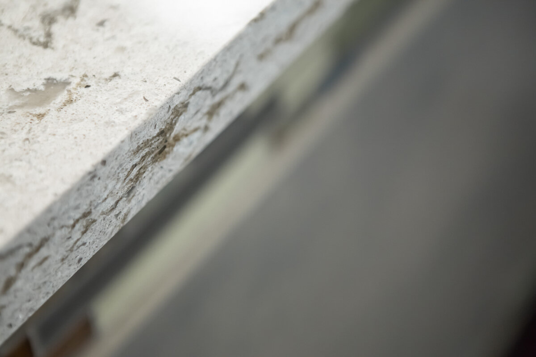
Over the last 10 years Carlson-LaVine has completed 12 new buildings or expansions for Fairview Health Services. Chisago City, a location where we’ve completed projects for over 20 years, was the latest site to add a new building.
Challenges
Relocated the existing hospital cooling tower that was in the new building footprint with no impact to the existing medical center.
Completed significant soil corrections in excess of 12,000 cubic-yard which required cutting and filling the site at depths of 8–9 feet.
Worked with Minnesota Pollution Control Agency to remove all hazardous material from the site.
Discovered and relocated unknown utilities within the excavation area that fed nearby homes.
Multi-phased site work to create temporary entrances and ambulance roads to the existing medical center to allow patient and ambulance access throughout construction.
The ambulance garage that was in the construction area was kept operational throughout the entire project duration.
Highlights
Project was completed on the originally forecasted schedule and the new building was seeing patients on time.
Location: Chisago City, MN
Client: M Health Fairview Clinic Chisago City
Architect: BDH
Schedule: March 2014 to November 2014
Cost: $5,000,000
Size: 17,443 square feet
